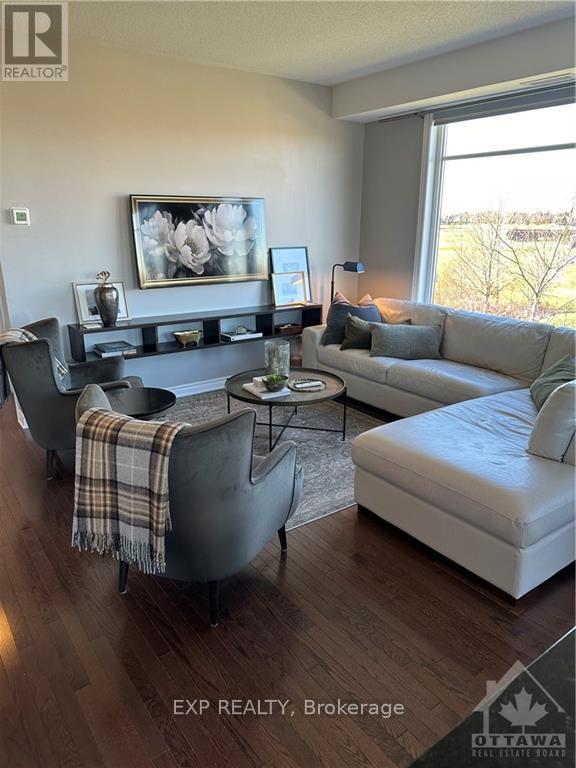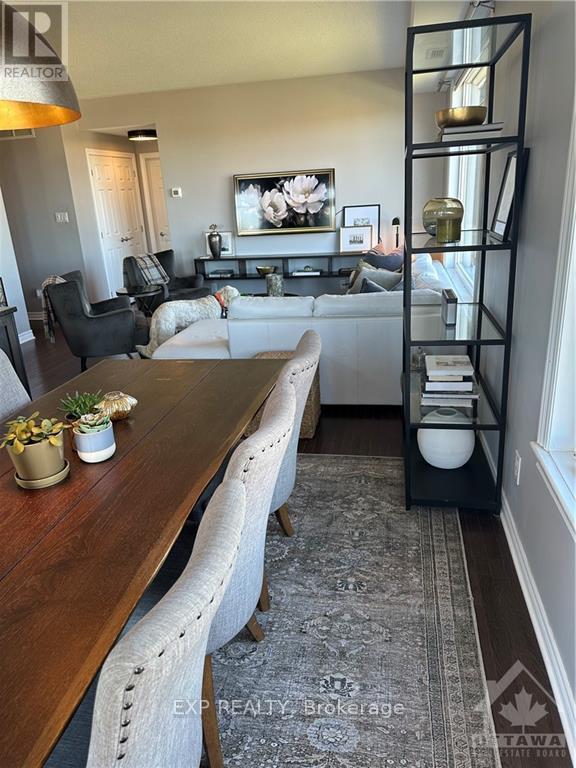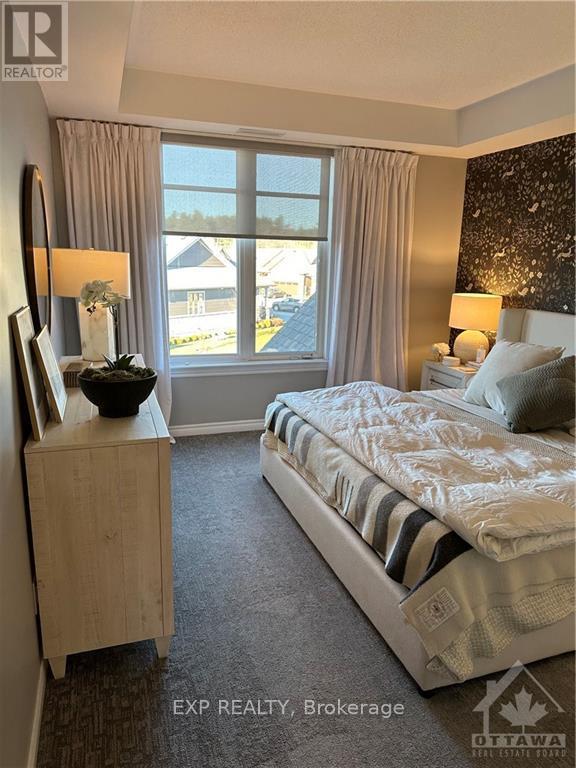204 - 50 MAGNOLIA WAY
North Grenville, Ontario K0G1J0
$524,900
ID# X10854816
| Bathroom Total | 2 |
| Bedrooms Total | 2 |
| Cooling Type | Central air conditioning |
| Heating Type | Forced air |
| Heating Fuel | Natural gas |
| Den | Second level | 2.64 m x 2.59 m |
| Bedroom | Second level | 3.09 m x 3.02 m |
| Bathroom | Second level | 2.43 m x 1.62 m |
| Living room | Second level | 3.35 m x 4.62 m |
| Dining room | Second level | 2.74 m x 3.96 m |
| Kitchen | Second level | 2.74 m x 3.96 m |
| Bedroom | Second level | 3.96 m x 3.45 m |
| Utility room | Second level | 1.82 m x 2.03 m |
| Bathroom | Second level | 2.97 m x 1.47 m |
YOU MIGHT ALSO LIKE THESE LISTINGS
Previous
Next










































